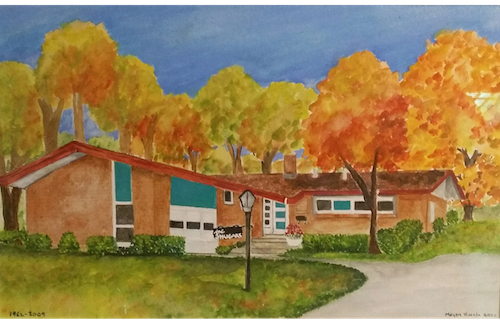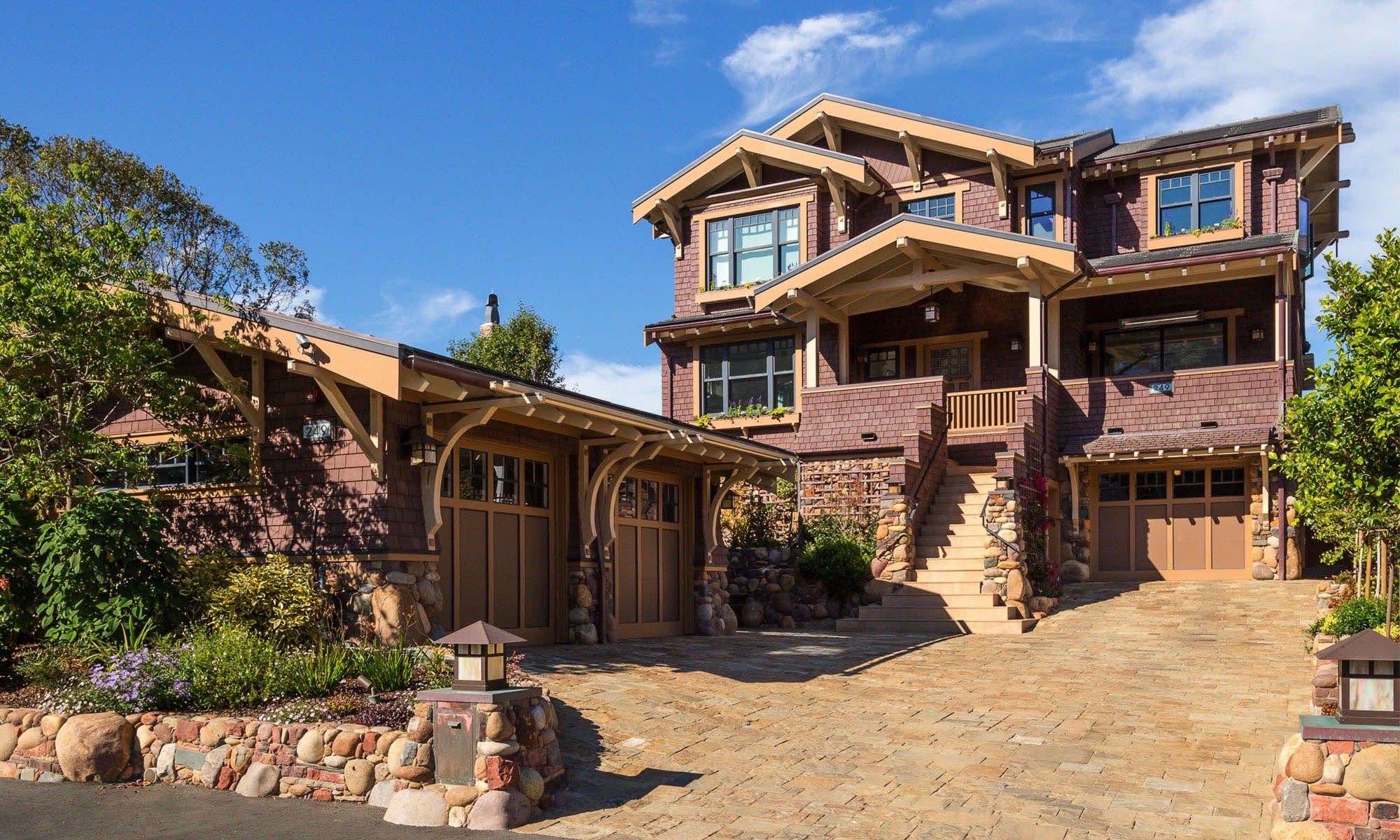Project Vision & Key Goals
Minimal environmental impact with high utilization of clean technologies
Compatibility with habitat and neighborhood
Maximize landscaping elements
Subterranean construction to minimize footprint & visual
Local sourcing of labor & materials; recycled/natural
Quality design, materials, craftsmanship to compliment
Shugar EcoHome Vision
Building the Shugar EcoHome has been a lifetime pursuit. As a child, my father, Harold B. Shugar, built our family house in upstate New York, pictured in the painting below. The design and constructional elements of the home influenced our family life on a daily basis and inspired me to one day create a house for my family. As a teenager, my best friend, Bart Trudeau, was a gifted architect and I was continuously amazing at his drawings, models and projects. His work made me fascinated with architecture, which I later used in solar projects and the Shugar EcoHome’s design. As an young adult during the late 1980’s, I started working in the emerging solar industry. I was drawn to the simplicity and effectiveness of directly transforming the sun’s energy into electricity while avoiding the negative environmental impacts of fossil fuels. With the growing research and public awareness of the climate change, I saw my work in spreading solar as a fight for a solution that can benefit the world’s sustainability. Seeing the benefits of renewable systems for the people and the planet, I wanted to integrate sustainable design into my house. This vision was to create a home based on principles of efficiency, renewable energy, local sourcing and minimal impacts that could provide the optimal living experience in my family for generations to come.

Shugar Family Home 1962-2009: 17 Cherry Tree Road, Albany, NY 12211
