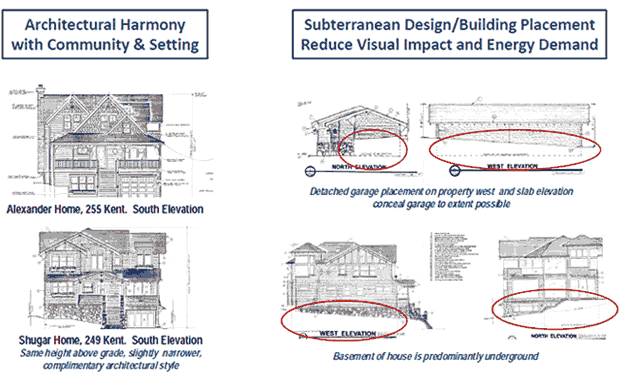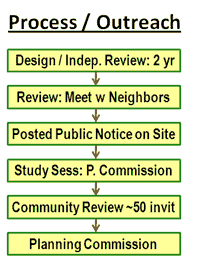Sustainability Inspiration
In 1990, I was visiting a colleague’s chalet in the Swiss Alps. My friend, Marcus Real, noted that the home had been in his family for over 500 years. A massive timber – formerly a tree trunk – served as the main spine for the structure. Very thick and heavy roof tiles would occasionally rattle in high winds but never blew off or failed to provide a waterproof barrier. This experience made an indelible impression upon me and I have reflected upon it many times in the context of a disposable, consumer products society – in which homes are regularly torn down or gutted because they were not properly designed and built from the beginning. I have never heard the design life a project discussed in the context of sustainable design but it occurs to me this is one of the essential ingredients to reducing the footprint of a home.
We developed what we hope will be an enduring project that aspires to approach or perhaps exceed, with modern materials – the 500 year life my friend’s chalet achieved with local natural materials and traditional construction techniques. We started with a design that is compatible with the setting, neighborhood, and habitat. We selected a craftsman style for our home, featuring cedar shingles, a front porch, and a detached garage. This style also complimented a gorgeous Victorian home next door, that our designer Bob DeLouche, had designed about 7 years previous to our home. The cedar shingle blends nicely with the ocean setting, and having spent much of my youth in New England, is reminiscent of Cape Cod style homes that make me feel at home. Beauty is in the eye of the beholder – but we hope this time tested, classic style, will be enjoyed by our family and others into the future – instead of a trendy design that becomes dated – and torn down – by future generations.
Site Consideration
The first major consideration was considering the erosion of the bluff caused by the ocean, as there is definitely loss of land mass each year along the coast. A thorough geotechnical study – including core evaluations of the site, determined that bedrock was found 3-8 feet below grade throughout the site, and that the bedrock strata helpfully sloped away from the ocean down toward the street. The local building permit required that a “100 year erosion” study be conducted. An evaluation of erosion rates, using in part old photos, maps, civil engineering, and other records determined that our project site would survive more than 100 years – which was sufficient for our building permit with no additional measures. However - extrapolating the rates of historic erosion into the future would put the ocean at the property line – 20 feet from the home – around 150 - 200 years from now. A potential rise in ocean level due to global warming – projected to range from 1 to 6 feet within the next 100 years, could accelerate the rate of erosion, together with unusually heavy rains, tsunamis, and other natural phenomenon.
To stabilize the bluff we designed a series of caissons. A row of 30’ deep I-beams were placed vertically on 2’ centers along the ocean side property line, and along the property border back to the home. The property width is 50’, and 14 of these caissons were placed in 2’ bores. The bottom 20’ of the beams were stabilized with concrete (mixed with 30% fly ash). The upper 10’ of the beams and shaft was compacted with an engineered fill. Should the bluff erode in the future, engineered fill would be chipped out, and 4×4 lumber dropped in the open sections of the I-beams, which face each other and retain the property even after the bluff erodes on the ocean side. Additionally, several tie back caissons were secured to provided added stability to the front row. These measures may appear to be an unwarranted expense, however, we estimate they will add less than 1% to the total cost of the project. We estimate the life of the site will at least doubled – perhaps to our 500 year design life goal – compared to an unprotected bluff
Home Details for Longevity
We chose an extremely stiff and durable foundation – a 1’ thick monolithic concrete foundation, reinforced with at least two rows of rebar in all locations, and constructed in a continuous pour to eliminate any cold joints for maximum strength, stability, and water protection. The bottom floor of our home is 60% subterranean. We decided to create the walls for that level out of poured-in-place formed concrete. Outside of the concrete walls were sealed with roofing material. Fabric was added, and 3’ feet of drain rock to keep water away from the home. Instead of standard 3000 psi concrete, we ordered special 5000 psi concrete. This increased cost of the concrete by less than 2% but significantly enhanced its durability – roughly doubling its life. All concrete used in our project contained 30% flyash (a waste product from combusting coal, thus serving the dual purpose of putting the waste product to use, and significantly reducing the energy intensity of the concrete) and the combination of the high fly and 5000 psi strength was a highly unusual mixture. 30% flyash will roughly double the cure time of concrete – impacting construction schedules, but increasing the PSI strength restores the cure time close to normal levels.
Why Go Build to Last?
These details, and other measures throughout the site home construction will, we believe, double to triple the usable life of the home, for a total cost increase of less than 5% of the total project cost. Selected finishes in the home would undoubtedly be redone over life of the home – but wholesale teardown of the home – and associated landfill implications, will likely be avoided.
Having a project with a design life of hundreds of years gives new meaning to the concept of “payback”. For example, the grey water recycling system has a simple payback of about 6 years, whereas our rainwater collection system has a much longer simple payback of 35 years. Still in the context of the home design, even the rainwater system investment is paid back many times over. Considering the home part of the built environment, rather than a transitory or disposable item, gives new meaning to investment return.
Site Compatibility
We wanted to design a home that was compatible with our neighborhood and beautiful ocean setting. The home to the west of our site is uphill, setback, and partially obscured by landscaping. The home to the east however, the Alexander home, is very visible from the street. In addition to our property, we surveyed key references points on the adjustment properties and constructed a rough model of all three properties. We also positioned or in some cases eliminated windows on our home to avoid privacy conflicts with adjacent properties. Our property rises in elevation from the street to the northwest. We took advantage of the natural grade by design our home by designing portions of our basement and garage to be sub terrain.

Development Proces
Neighbors and the Planning Commission rightfully care about the quality, type, and size of projects being constructed so that the natural beauty and character of the community is preserved or enhanced. We believed that actively involving the community in project development is essential. For our project, prior to have something for review, we spent almost two years (part-time) developing our project concept, drafting numerous floor plans, building detailed models of the home and site, and completing several independent design reviews.
Next we met with our immediate neighbors to review our proposed design and seek their guidance for how we might improve it – and were able to accommodate several helpful suggestions for our project. We posted public notice on the property that we were seeking a site development permit. We held an informal study session with the city Planning Commission, where we brought our models, large renderings of the site with and without the proposed project, large scale elevation drawings of the home design, and detailed handouts of project specifications. Our immediate neighbors graciously participated in the meeting and indicated support for our project.
After incorporating comments received at this meeting, we invited all neighbors within 300 feet of our property, about 50 in total to a review our project, where all the materials from the Study Session were available, at the local community center, and old firehouse, conveniently at the bottom of our street. We received a written letter of support from virtually every neighbor on street, and when we formally presented the project to the Planning Commission was unanimously approved. While several of the meetings, models, and drawings were discretionary and expensive, we believe this is a very worthwhile investment to develop a better project and inform stakeholders of the intended project approach.
