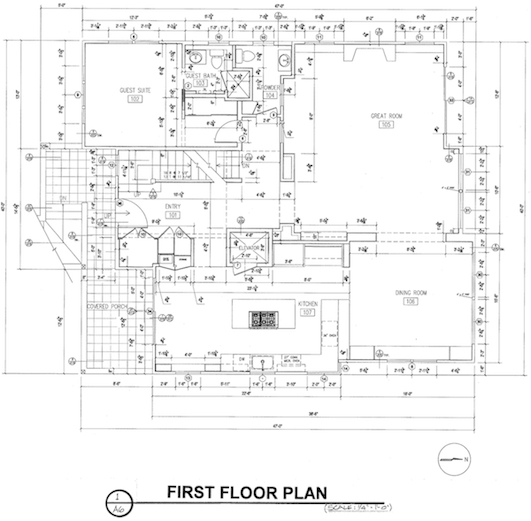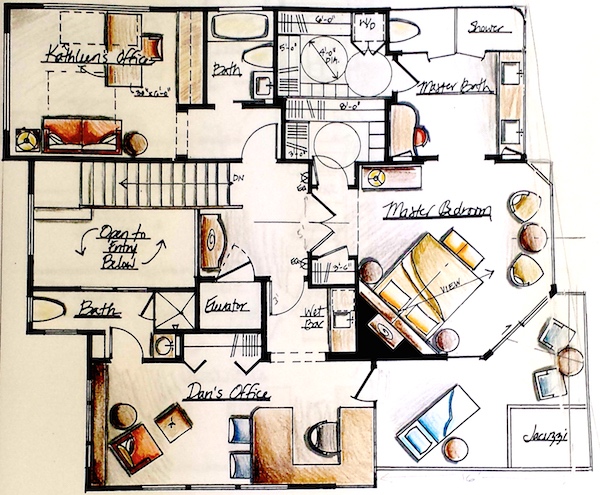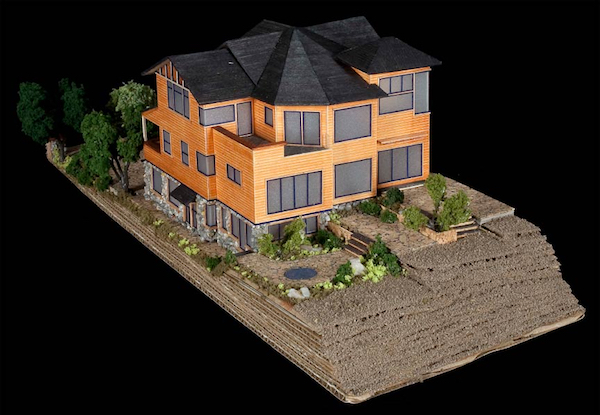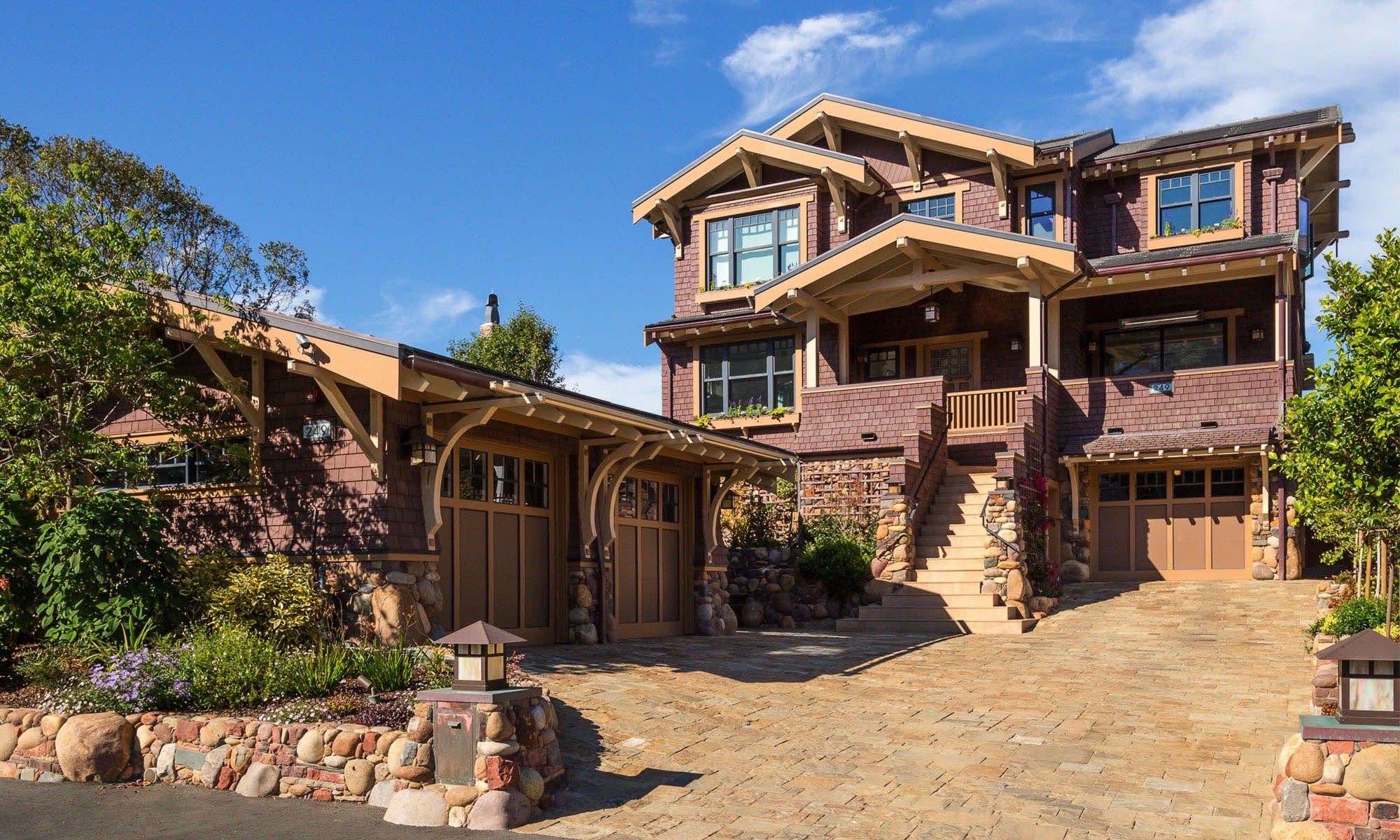Architectural Blueprints
In the design process, a comprehensive set of architectural drawings were created. These blueprints were precise to the inch and contained all the building’s specific elements. Many iterations of architectural plans were created to evaluate the pros and cons of each design concept and plan for optimal functionality and aesthetics within the environmental context. Detailed plans of the surrounding landscaping, down to specific plants and trees, was also created.

Interior Design Plans
In addition to architectural drawings, detailed drawings of the interior design were created by Studio Divo. These drawings planned each furniture item and interior decoration. Multiple drawings were drafted to select the best option within the context of the entire home. The 2nd floor interior design plans are displayed below.

Physical Model
After the architectural model was completed, a scale model of the EcoHome was built by hand. This model provided a tool to see how the house would look in three dimensions and give a scaled model to review architectural drawings.

Energy Model
In order to maximize energy efficiency, an energy model of the house was created through the DOE2 Building Energy Simulation. This was a quantitative model that provided room by room metrics of heat and electricity, and methods to optimize the design. This energy model provided a way to estimate energy usage and maximize efficiency.
